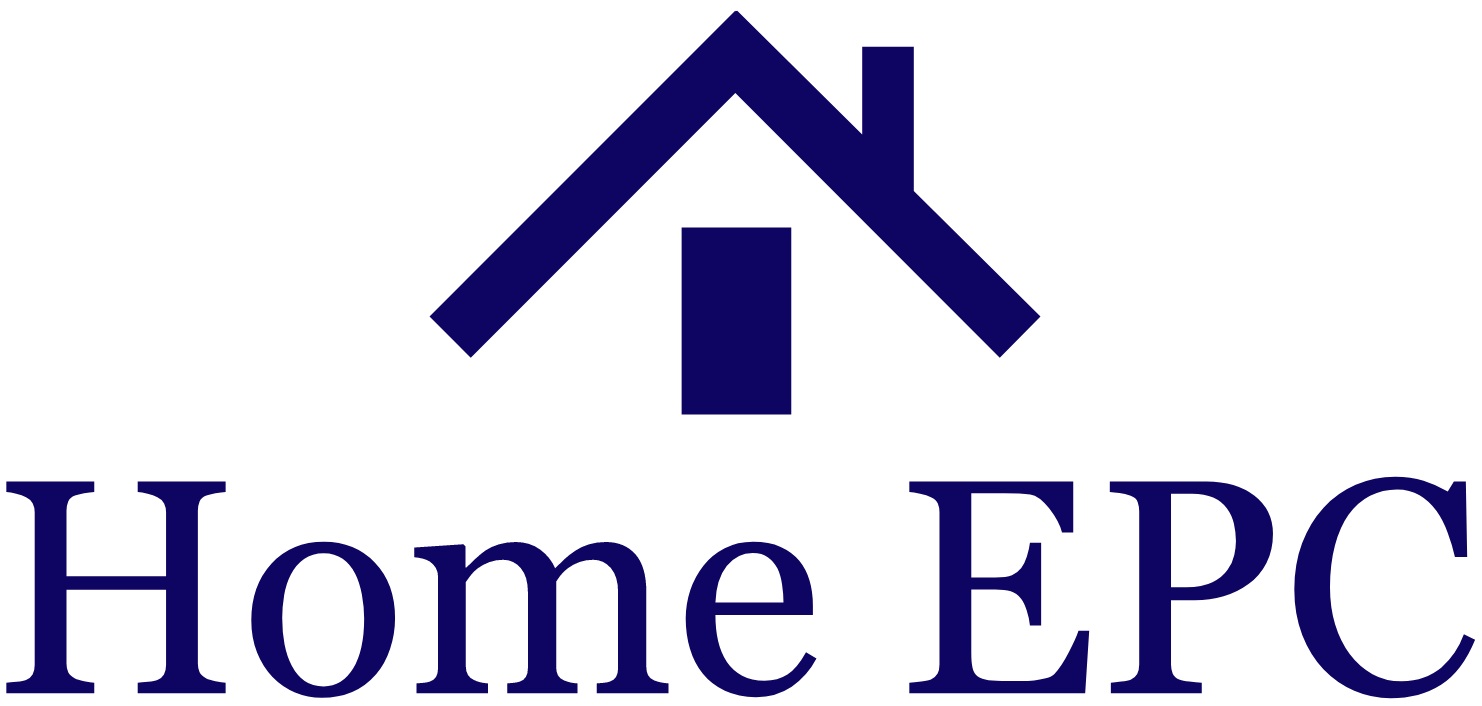A sketch floor plan is drawn-up to record the basic room layout on each floor.
Detailed assessment of whether the property adjoins other buildings or walls are direct to outside (to determine the rate heat is lost through the structure).
If appropriate and safe to do so, access is required to all loft areas to record insulation type & thickness. (The surveyor can provide a ladder if required).
Record how the dwelling is heated.
Obtaining photo evidence of everything itemised in the report in the event the assessment is selected for an accuracy audit.
Detailed examination of the external structure to determine the construction type and how well heat is retained by the materials used.
Identifying the glass type (single/double/triple), glazing gap and frame type (metal/timber/UPVC) and measuring the overall window areas.
Identifying wall type from thickness and brickwork bond, noting any retro-installed insulation (cavity fill, internal or external).
Applying the appropriate U-values (thermal performance) for each different element and area.
A walk-around of every room in the dwelling to count heaters/radiators (and the proportion having thermostatic valves), number & type of opening windows and proportion of low energy lighting installed in the fixed wiring circuits.
For centrally heated dwellings, verifying the exact make & model of boiler and method of heating domestic hot water (usually the same boiler). Ascertaining how running-time and room temperature are controlled - normally by programmer and thermostats. Where installed, the type of individual supplementary heaters including the fuel type used.
On regular non-combi systems, measuring hot water storage tank capacity and if independently controlled.
Home EPC’s Accreditation Company, Elmhurst Energy has also published further useful EPC information about how a rating is calculated and the importance of documentary evidence to support the surveyor’s on-site observations. This can be viewed on their website via the link below:
What to expect from a Domestic EPC Assessment - Elmhurst Energy
* Special considerations following the pandemic experience
It is a relief for everyone that daily interactions have returned to normal. However, if requested, the surveyor is happy to wear a protective mask & observe distancing during the survey. When practical to do so, continuing with good ventilation through open windows is recommended. More susceptible occupiers may feel more comfortable remaining in one room, or weather permitting, opt to take a stroll outside for 30 - 45 minutes until the survey is completed.



